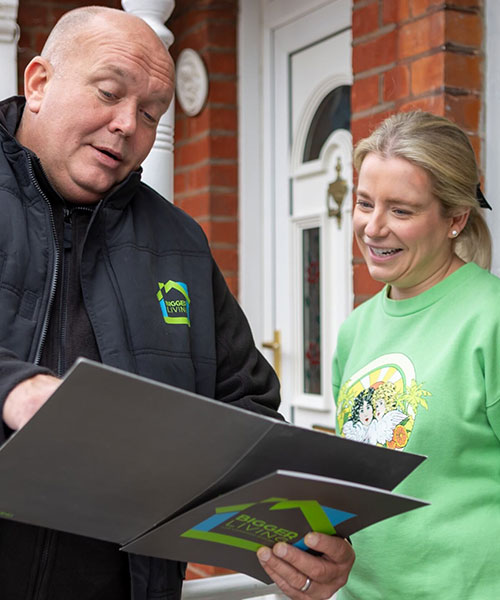Mansard loft conversions expand your loft by extending the roof upwards with near-vertical walls, commonly used in terraced houses, to maximise space. Hip to Gable Loft Conversions transforms hipped roofs into gable ends, creating additional headroom, ideal for semi-detached and detached homes. L-shaped Dormer Loft Conversions are perfect for terraced properties, offering extra rooms, improved lighting, and a versatile layout, making the loft space more functional and liveable.
Have a Query about Mansard Roof Extension?
Want to know more about loft conversions or any of the services we offer? Call us on 01732 523199 or email info@biggerlivinglofts.com today! You can also fill in the form and we will get back to you.
What is a mansard roof?
A Mansard Loft Conversion requires more significant structural alterations than dormer conversions. It is typically built by raising the party or gable wall to form the mansard profile, allowing a timber frame to be constructed. This type of conversion is ideal for homeowners looking to expand their living space while significantly increasing their property’s value.
Why choose a mansard loft conversion?
These are some of the most popular reasons for selecting a mansard loft conversion:

Maximising space at the rear of your property
Mansard loft conversions are usually constructed at the back of the home, providing substantial additional space.

Increasing headroom in your new loft space
Unlike other loft conversions, a mansard roof extension offers significantly more headroom, making the loft feel like a natural extension of your home.

Seamless integration with your existing property
Mansard conversions are designed to be aesthetically pleasing, blending harmoniously with the existing architecture.
Get your free quote
We will visit your property to assess your needs and give you a free, no-obligation quote for all the work involved. Give us a call on 01732 523199 or email info@biggerlivinglofts.com today!

How much does a mansard roof extension cost?
A mansard loft conversion typically starts at around £70,000, depending on factors such as size, location, and the level of finish. As this conversion type requires structural changes, it provides a high-quality living space that feels like a standard room. For a precise estimate, contact us for a site visit and tailored quotation.
Why choose Bigger Living Lofts?
At Bigger Living Lofts, we specialise in bringing your loft conversion dreams to life. From the initial survey to the final design, our highly experienced team offers tailored solutions with no hidden costs. We provide a 10-year insurance-backed guarantee, ensuring your investment is secure. Since mansard loft conversions often require planning permission, we handle the entire application process, making it simple and stress-free.
Get in touch
We offer a free, no-obligation site visit to assess your needs and provide an accurate quote. Contact us today at 01732 523199 or email info@biggerlivinglofts.com to discuss your project.
Frequently asked questions
1. How much does a Mansard loft conversion cost?
A Mansard loft conversion typically starts from £70,000, depending on size, location, and finishes. Contact us for a tailored quote.
2. How long does it take to complete a Mansard loft conversion?
A Mansard loft conversion usually takes 8–12 weeks to complete, depending on complexity, planning approval, and structural modifications.
3. Do I need planning permission for a Mansard loft conversion?
Yes, Mansard loft conversions generally require planning permission, but we handle the application process to make it hassle-free.
4. Are there different types of Mansard loft conversions?
Yes, variations include single Mansard, double Mansard, and L-shaped Mansard conversions, each offering different benefits based on the property type.
5. What are the best design options for a Mansard loft conversion?
Popular designs include spacious master bedrooms, home offices, en-suite bathrooms, or open-plan living areas to maximise functionality.
6. What are the benefits of a Mansard loft conversion?
Mansard conversions provide maximum headroom, seamless design integration, increased property value, and versatile living space ideal for urban homes.