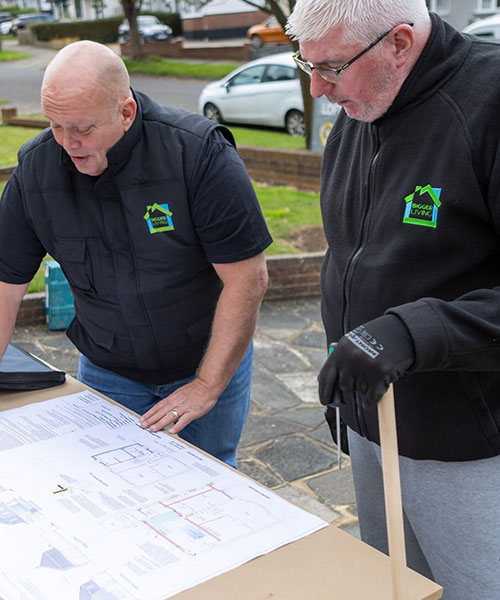Similar to dormer conversions, L-shaped Dormer Loft Conversions are a great way of maximising the room in your loft and opening it up to create more usable space. They can be fitted onto properties that are already in an L shape, usually terraced houses, giving a whole new floor with space for several additional rooms. You might also hear them being referred to as outrigger loft conversions. With L-shaped Dormer Loft Conversions, homeowners can significantly increase their living space while enhancing the value of their property.
Learn More About L-Shaped Lofts – Call us
Do you have any questions about the L-shaped dormer loft conversions or the right one for your needs? Get in touch today by calling 01732 523199 or emailing info@biggerlivinglofts.com. You can also fill out this form.
What is an L-shaped loft conversion?
Structurally, an L-shaped Dormer Loft Conversion is very similar to a dormer conversion – the key difference is that it is built onto a property with an existing L-shaped structure. To accommodate one of these L-shaped loft conversions, your property will typically need a rear extension to create the necessary shape. The loft conversion itself extends from the existing roof, covering both the main property and the rear extension, featuring flat walls and a flat ceiling for a spacious and modern finish.
Who would choose an L-shaped roof extension?
These are some of the main reasons why you might opt for an L-shaped Dormer Loft Conversion:

Maximum space
This is by far the most spacious type of loft conversion, providing the capacity for multiple additional rooms, making it ideal for growing families or homeowners needing extra living areas.

Good lighting
With its tall walls and high ceiling, an L-shaped loft conversion allows for plenty of natural light, creating a bright and airy atmosphere.

Versatility
An L-shaped Dormer Loft Conversion offers excellent flexibility, allowing you to incorporate bathrooms, home offices, or bedrooms while accommodating taller furniture with ease.
GET YOUR FREE QUOTE
We will visit your property to assess your needs and give you a free, no-obligation quote for all the work involved. Call us on 01732 523199 or email info@biggerlivinglofts.com today!

How much does an L-shaped loft conversion cost?
L-shaped dormers are very similar to standard dormers, but they have the potential to give you significantly more space. The prerequisite is that you will need to have the right property shape in the first place, usually with an extension built onto the back to create that L shape. Therefore, an average L-shaped dormer loft conversion will cost in the region of £75,000.
This is dependent on size, location and finish. Contact us now for a site visit where we can give an accurate quote.
Experts in
L-shaped roof design:
Why choose us
We are loft conversion specialists with 30-plus years of experience, bringing a wealth of expertise and knowledge to all our projects. As a family-run business, we understand the importance of safety and ensure consistent quality and methods across all projects. If you require planning permission, we are highly experienced in this field, too; we can help you understand whether you actually need it and, if so, help you secure it. You will only have to work with one company throughout your renovation project, as we offer end-to-end solutions from initial survey to final design, making the task simpler and less disruptive for you.
GET IN TOUCH
Contact Bigger Living Lofts if you would like to ask any questions and gain a better understanding of L-shaped dormer loft conversions. Call us on 01732 523199 or email info@biggerlivinglofts.com today!
Frequently asked questions
1. How much does an L-shaped Dormer Loft Conversion cost?
Costs vary based on size, materials, and location, typically ranging from £40,000 to £70,000 for a high-quality conversion.
2. How long does it take to complete an L-shaped Dormer Loft Conversion?
An L-shaped Dormer Loft Conversion usually takes around 8–12 weeks, depending on complexity, design specifications, and necessary structural changes.
3. Do I need planning permission for L-shaped Dormer Loft Conversions?
Most L-shaped Dormer Loft Conversions fall under permitted development, but planning permission may be required in conservation areas or listed buildings.
4. What types of properties are suitable for L-shaped Dormer Loft Conversions?
Terraced and period properties with rear extensions are ideal for L-shaped Dormer Loft Conversions, providing maximum space and practical layout options.
5. What are the best design options for an L-shaped Dormer Loft Conversion?
Popular designs include master bedrooms with en-suites, home offices, and open-plan living spaces with skylights for enhanced natural lighting.
6. What are the benefits of an L-shaped Dormer Loft Conversion?
They maximise space, increase property value, improve lighting, and offer versatile layouts, making them a cost-effective home expansion solution.