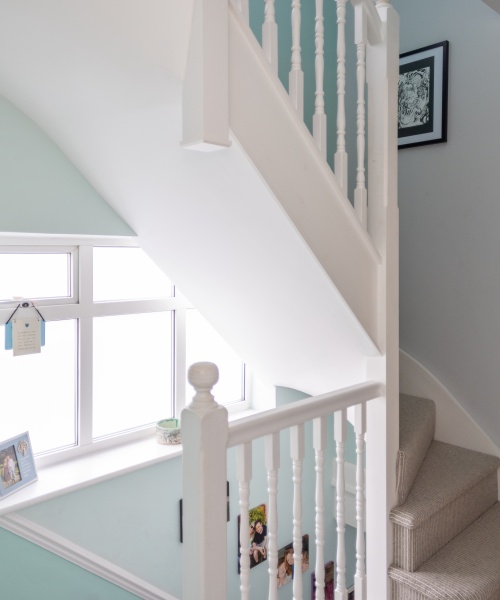A hip to gable loft conversion is generally used for an end-of-terrace house where the sloping roof is straightened to create a vertical wall. This allows you to gain a spacious loft conversion with good ceiling height, perfect for adding extra rooms to your home and maximising your space in this type of property. You generally won’t require planning permission, so we can get to work immediately.
Have a Question About Roof Hip or Gable Lofts?
Do you want to know more about loft conversions or our services? Give us a call on 01732 523199 or email info@biggerlivinglofts.com today! You can also fill out this form, and we will get back to you.
What is a hip to gable loft conversion?
This type of loft conversion, like dormer conversions, uses the space you already have and extends it upwards to create more room. It will usually be very sympathetic to the building’s design, as a sloping roof’s side or rear section will simply be removed and changed into a gable end. This gives you full-height headroom in this area, and it is also possible to link it with a flat roof dormer to maximise your space even further. You will have plenty of floor space in this type of conversion, which is perfect for creating multiple rooms or an en suite bedroom.
Why might you choose a hipped roof loft conversion?
Here are some cases where we would advise a hip-to-gable-style conversion.

You live in an end-of-terrace property
This type of conversion isn’t generally suitable for terraced homes other than an end-of-terrace. It could also be suitable for bungalows.

You want a conversion with a good ceiling height
Where the sloping roof is replaced with full-height walls, you will have plenty of headroom with higher ceilings.

You want as much room as possible
In this case, we might advise you to connect your hip to gable conversion with a dormer to create more space.

You want the building work to blend in
We will use matching roofing materials, and the loft conversion construction will be aesthetically pleasing.
Get your free quote
We will visit your property to assess your needs and give you a free, no-obligation quote for all the work involved. Call 01732 523199 or email info@biggerlivinglofts.com today!

How much does a hipped roof extension cost?
A hip to gable conversion works similarly to a dormer conversion but is generally used for an end-of-terrace property (or perhaps a bungalow or chalet). It is a great way to convert your loft space, as it will blend in very well with the existing building and structure. A hip to gable loft conversion will generally cost around £55,000-£60,000 when complete.
This is dependent on size, location and finish. Get in touch with us now for a site visit where we can give an accurate quote.
Experts in loft conversions – Consult with us for your designs and plans
You generally won’t require planning permission for this type of loft conversion, but it is always best to ensure the work you have in mind falls within your permitted development rights. As experts in planning – we have worked with and for local councils and planning authorities for many years – we can advise and reassure you. Ask us to create designs for you, and our architects will ensure your new loft conversion more than meets your expectations.
Get your free quote
Contact Bigger Living Lofts if you would like to ask any questions and gain a better understanding of hip to gable loft conversions. Call us on 01732 523199 or email info@biggerlivinglofts.com today!
Hip to gable loft conversions: Your questions answered
1. How much does a hip to gable loft conversion cost?
A hip to gable loft conversion cost varies depending on the property size, structural modifications, and design preferences. A detailed assessment will provide a more accurate estimate based on your requirements. Contact us today for more details!
2. How long does completing a hip to gable loft conversion take?
A hip to gable loft conversion typically takes 6 to 10 weeks to complete, depending on the size and complexity of the project. It may take longer if additional planning permission or structural work is needed. You can consult our experts for further information!
3. Do I need planning permission for a hip to gable loft conversion?
In most cases, hip to gable loft conversions does not require planning permission as they fall under permitted development. However, planning consent may be necessary if your property is in a conservation area or listed building or exceeds permitted limits. Reach out to us for guidance.
4. What properties are suitable for a hip to gable loft conversions?
This conversion is best suited for semi-detached, detached, and end-terrace houses with a hipped roof. If you’re unsure whether your property is suitable, call us on 01732 523199 for expert advice.
5. What are the best hip to gable loft conversion design options?
Design options depend on your needs, but popular choices include adding an en-suite bathroom, large dormer windows for extra light, or a Juliet balcony for a modern touch. The layout can be customised to maximise space and functionality.
6. What are the benefits of a hip to gable loft conversion?
A hip to gable loft conversion adds significant living space, increases property value, and enhances natural light. It’s a great way to create an additional bedroom, home office, or living area without extending beyond your home’s footprint.