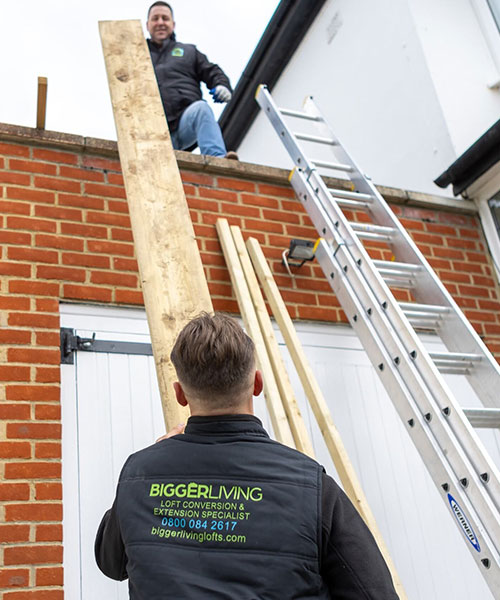The dormer loft conversion tends to be the most popular in the UK, adding a simple extension to your existing roof where the loft conversion will be created. It is quick to build, and you will rarely need planning permission, making the construction of your dormer loft simple from beginning to end. For all your loft conversion needs, call 01732 523199.
Want To Know More About Dormer Loft Conversions?
Do you have a question about dormer lofts or other services we offer? Call us on 01732 523199 or email info@biggerlivinglofts.com. You can also fill out the form, and we will get back to you.
What are dormer loft extensions?
A dormer conversion is usually built off the external walls of the existing property so that it will mimic the room below it. During the construction of a dormer loft, the sloping section of a roof elevation is removed, and a stud work dormer is built around the opening, giving the sloping area full-height headroom.
From the outside, it will have a box-like shape, and it will be fitted with traditional dormer windows to bring in plenty of light and add ventilation if required. We also help you with planning permission, and once that is secured, you can even choose to have a Juliet balcony installed.
WHO WOULD CHOOSE A DORMER LOFT CONVERSION?
These are some of the main reasons why you might select a dormer loft conversion:

You need to add more height to your new space
The dormer extension projects from the roof, creating a higher ceiling and increasing overall space.

You have a steep pitch on your existing roof
A dormer conversion extends upwards and outwards, making it suitable for properties with steeply pitched roofs.

You want to add more natural light
The design allows for dormer windows, which bring in additional light, making the space brighter and more inviting.

You want a cost-effective solution
Dormer conversions are one of the most cost-effective loft conversion types, adding value to a property without excessive costs.
GET YOUR FREE QUOTE
We will visit your property to assess your needs and give you a free, no-obligation quote for all the work involved. Call 01732 523199 or email info@biggerlivinglofts.com today!

How much does a dormer extension cost?
With their shape and size, there is lots of room for windows to be added in, so a dormer loft conversion will feel bright and inviting. The features of dormer conversions make them highly cost-effective, and on an average rear-box dormer, you can expect to pay around £40,000-£50,000.
This is dependent on size, location and finish. Contact us now for a site visit where we can give an accurate quote.
Why choose Bigger Living Lofts
for your loft conversion?
Bigger Living Lofts is a family-run business that delivers high-quality, safe, and practical loft conversions. All work is backed by a 10-year insurance guarantee, ensuring long-term durability and satisfaction. We provide transparent pricing and personalised service, handling everything from Dormer to Velux and Mansard conversions, even in challenging spaces. Our experienced team ensures every aspect of the work is completed to the highest safety standards.
GET IN TOUCH
Contact Bigger Living Lofts if you want to ask any questions and better understand dormer loft conversions. You can call us on 01732 523199 or email info@biggerlivinglofts.com today!
Frequently asked questions
1. How much does a Dormer loft conversion cost?
A dormer loft conversion typically costs between £40,000- £50,000, depending on size, location, and the features included. For an accurate estimate, contact us today.
2. How long does it take to complete a Dormer loft conversion?
Most dormer loft conversions take 6 to 10 weeks, depending on the complexity and additional features required. For an exact timeline, you can reach out to us today!
3. Do I need planning permission for a Dormer loft conversion?
In most cases, planning permission is not required as dormer conversions fall under permitted development rights. However, permission may be necessary if the conversion exceeds certain size limits or is in a conservation area.
4. Are there different types of Dormer loft conversions?
Yes, there are various types, including hip to gable, L-shaped, and side dormers. Each offers different benefits, depending on your property and space requirements.
5. What are the best design options for a Dormer loft conversion?
The best design depends on your space, needs, and budget. Options include en-suite bathrooms, custom-built storage, Juliet balconies, and integrated lighting solutions.
6. What are the benefits of a Dormer loft conversion?
A dormer loft conversion adds significant space and value to a property, increases natural light, and provides additional headroom while being one of the most cost-effective loft conversion options.